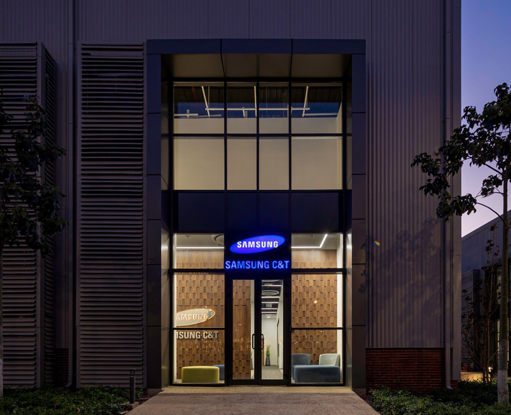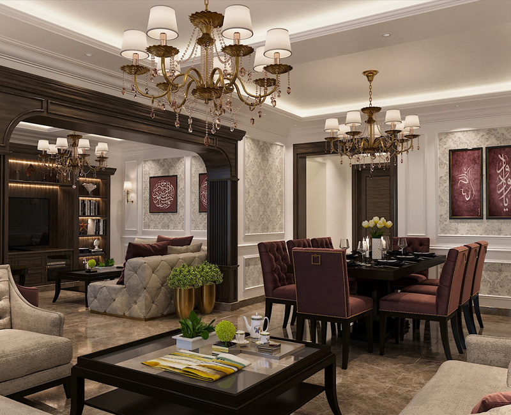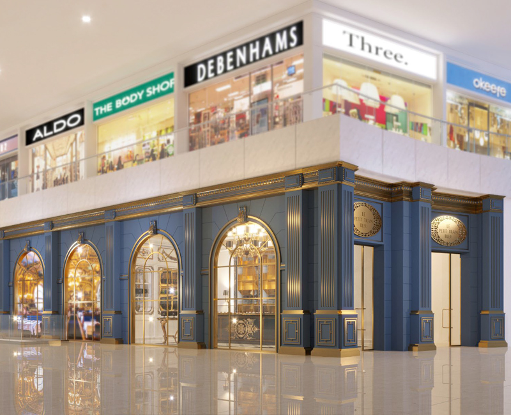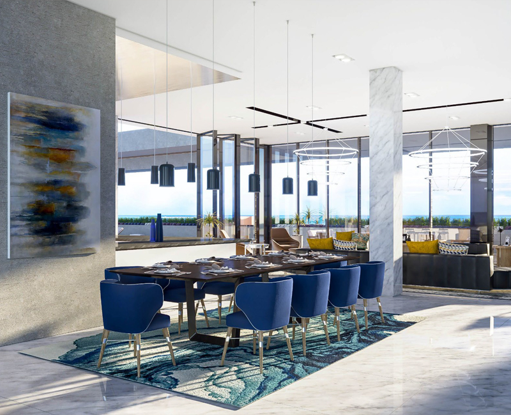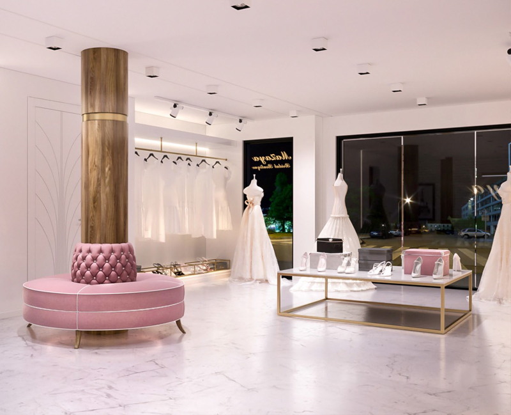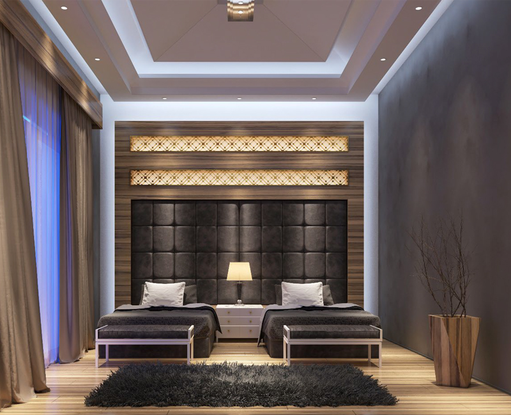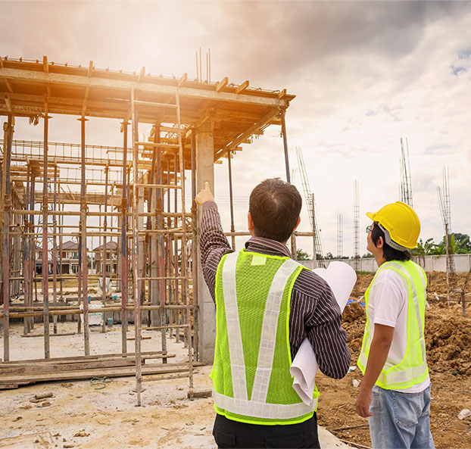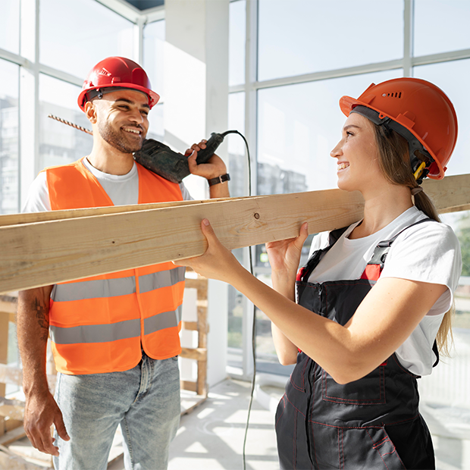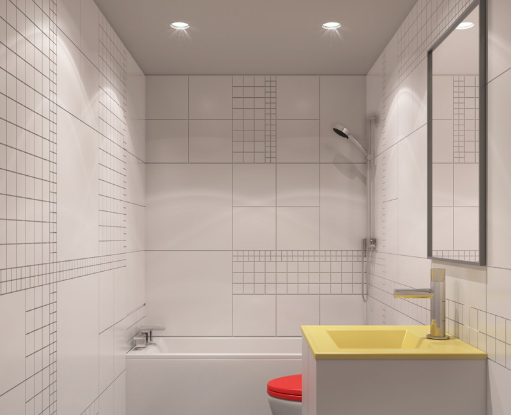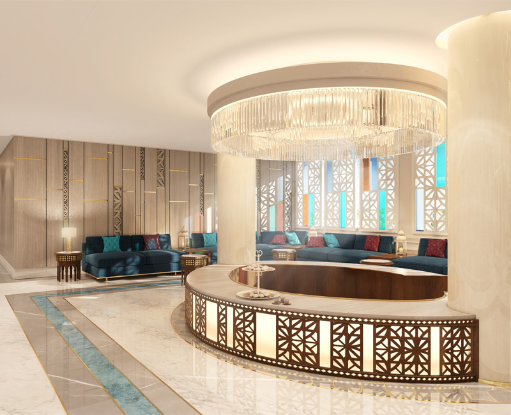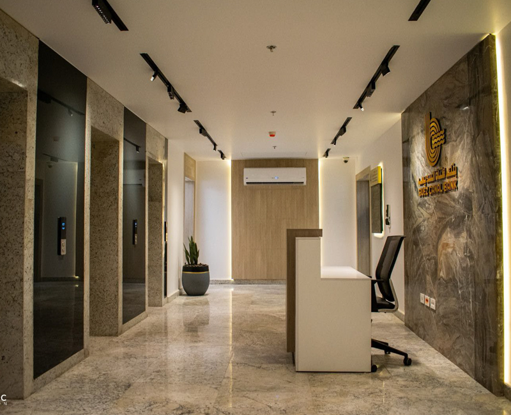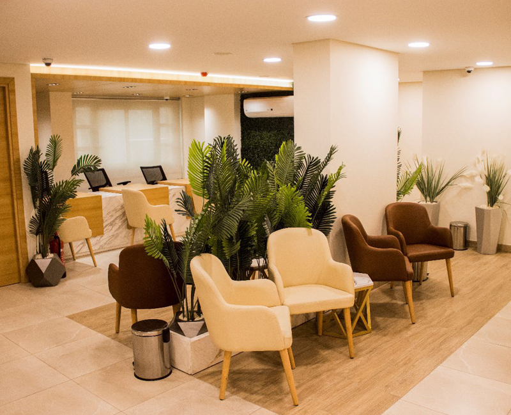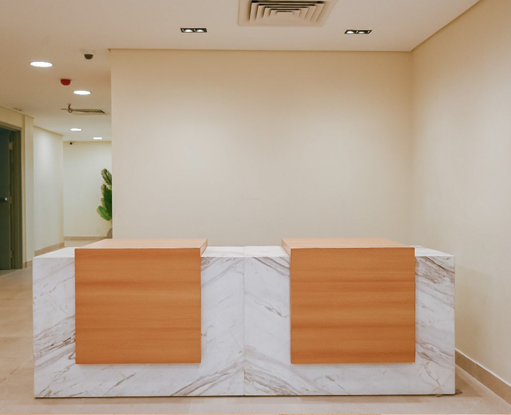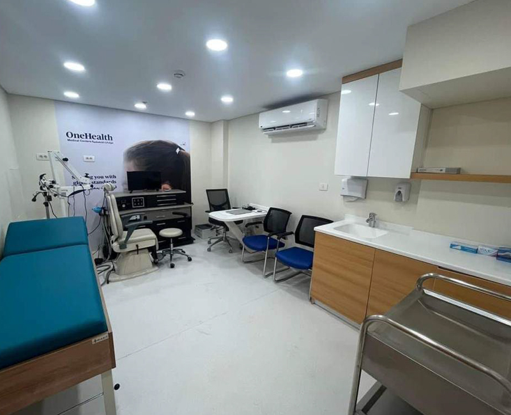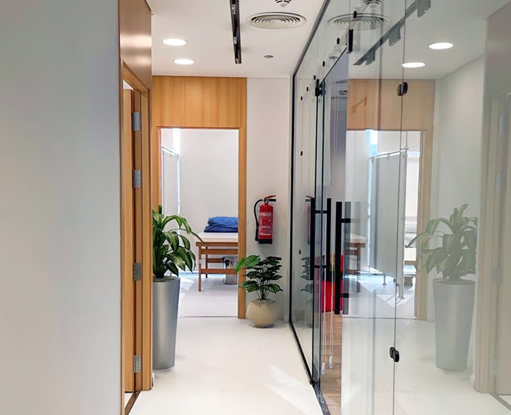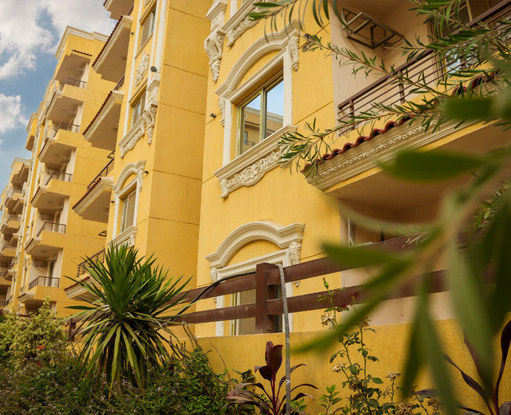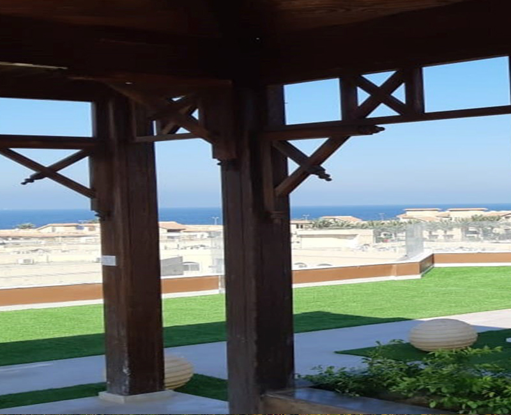Our Orojects
Excepteur sint occaecat cupidatat non proident, sunt in coulpa qui official modeserunt mollit anim id est 17 years experience.Samsung
Samsung C&T
Excepteur sint occaecat cupidatat non proident, sunt in coulpa qui official modeserunt mollit anim id est 20 years experience.
Systematic > Blog
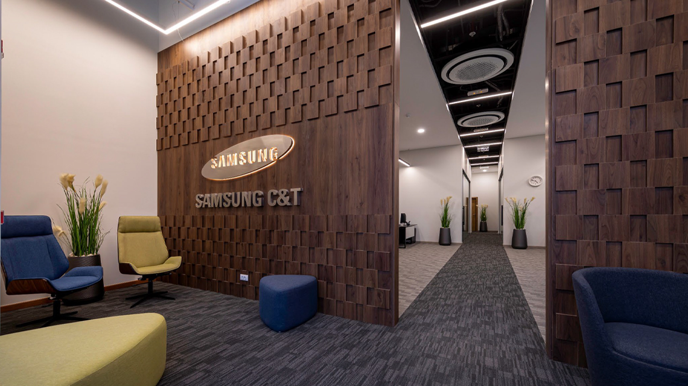
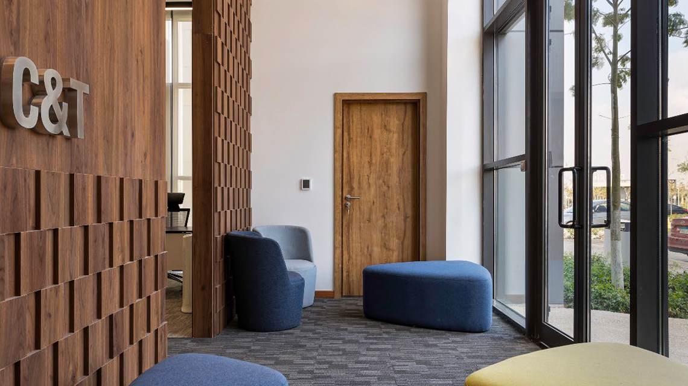

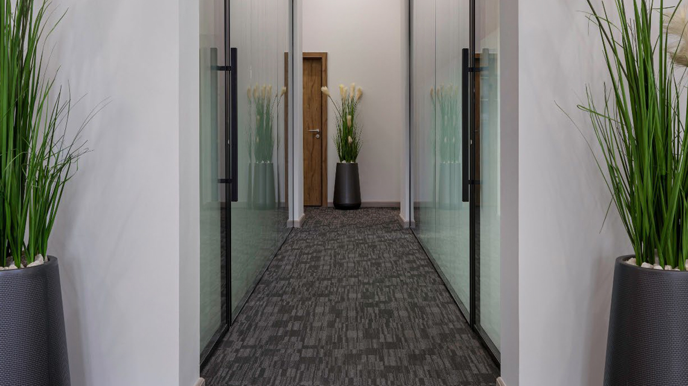
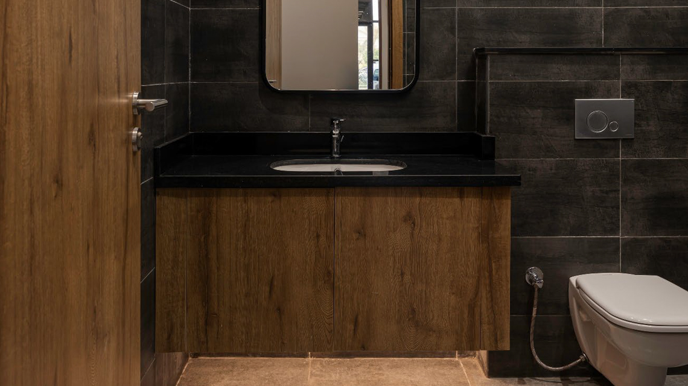
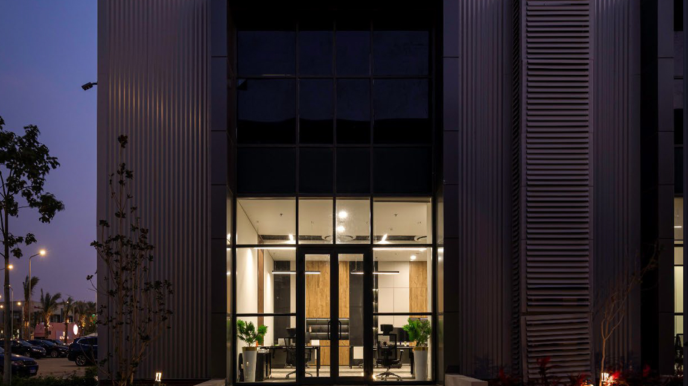
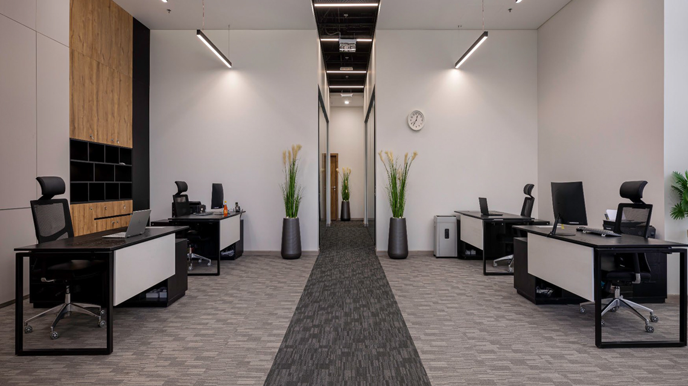
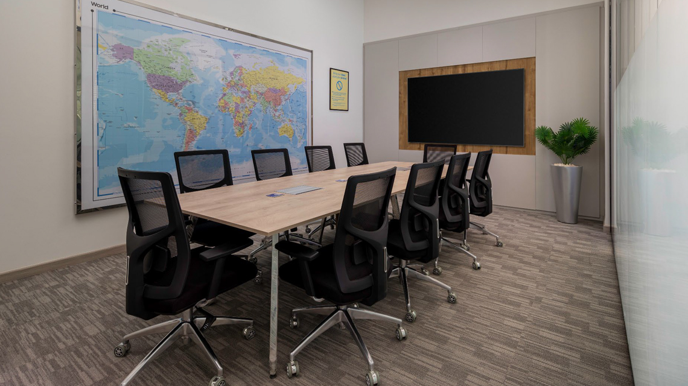
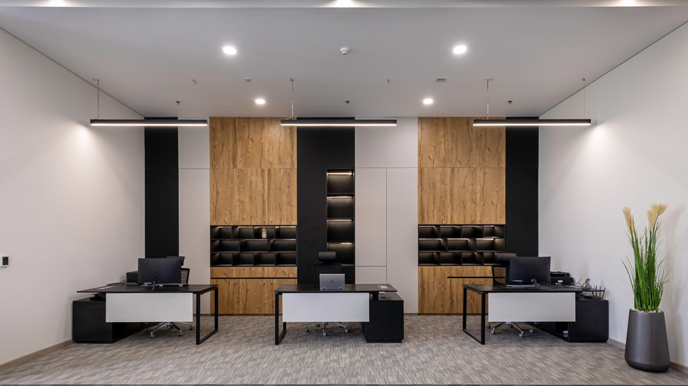
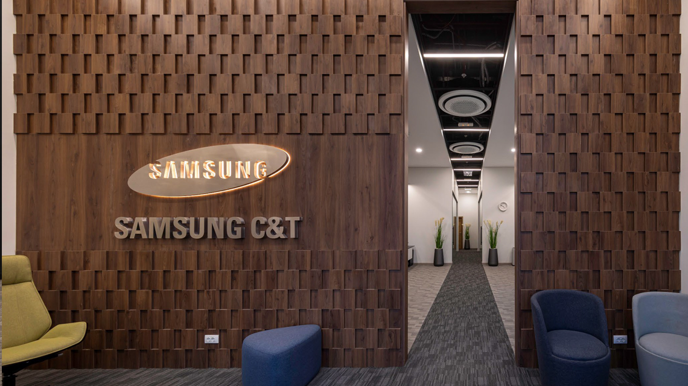
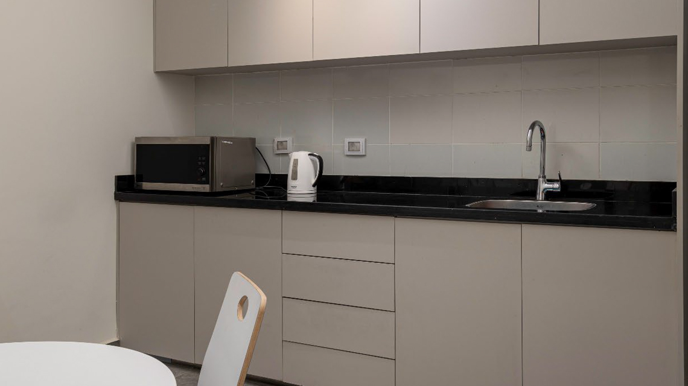
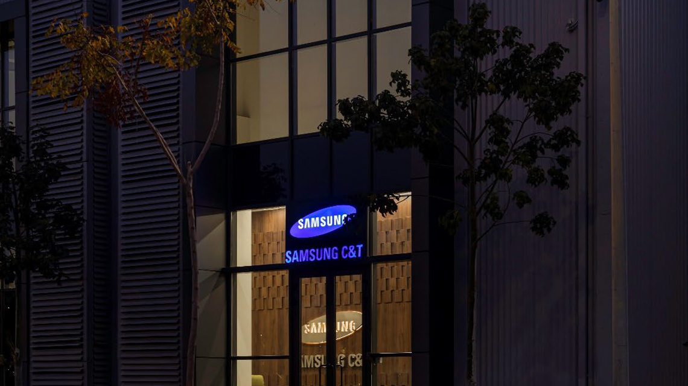
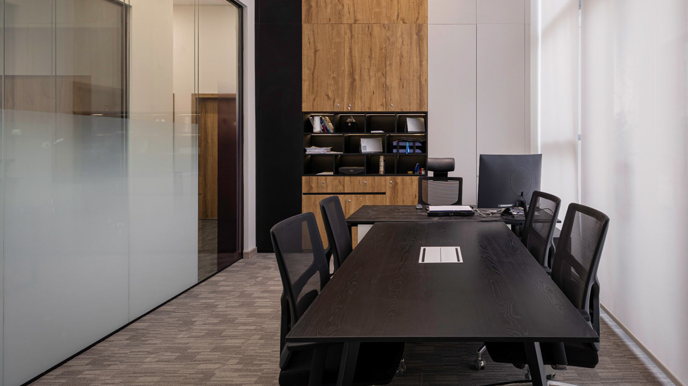
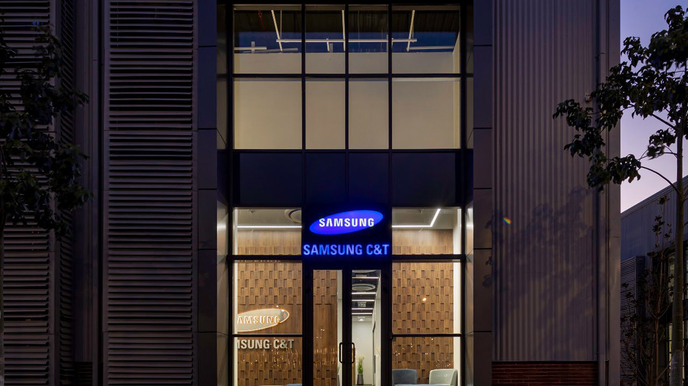
Project goals
- Objectives: Samsung C&T, located in Marakez, stands as a dedicated Construction & Trading Corporation center, covering an area of 220 sqm. Our primary objective is to create a dynamic and efficient workspace that aligns with the high standards of Samsung’s global reputation.
- Reception Area: A welcoming space to greet visitors and clients.
- Work Space: A functional area designed to optimize productivity and collaboration.
- Manager Room: A private space for managerial tasks and decision-making.
- Meeting Room: Equipped for effective discussions and presentations.
- Bathrooms: Well-appointed facilities for the convenience of staff and guests.
- Kitchen: Providing a comfortable space for breaks and meals.
- IT Room: Supporting the technological infrastructure of the center.
- Storage: An organized space to manage and store essentialmaterials.
Category
Construction, Management
Client
Samsung
Completed Date
20 – 03 – 2022
Location
Ain Al Sokhna Road, Marakez
- client: Dr. Devis
- Location: USA
- Surface Area: 75,020 m
- Architect: Alex Hales
- Year Of Complited: 2017
- Project Value: $950000
Mountain View Villa
Mountain View Villa
Excepteur sint occaecat cupidatat non proident, sunt in coulpa qui official modeserunt mollit anim id est 20 years experience.
Systematic > Blog
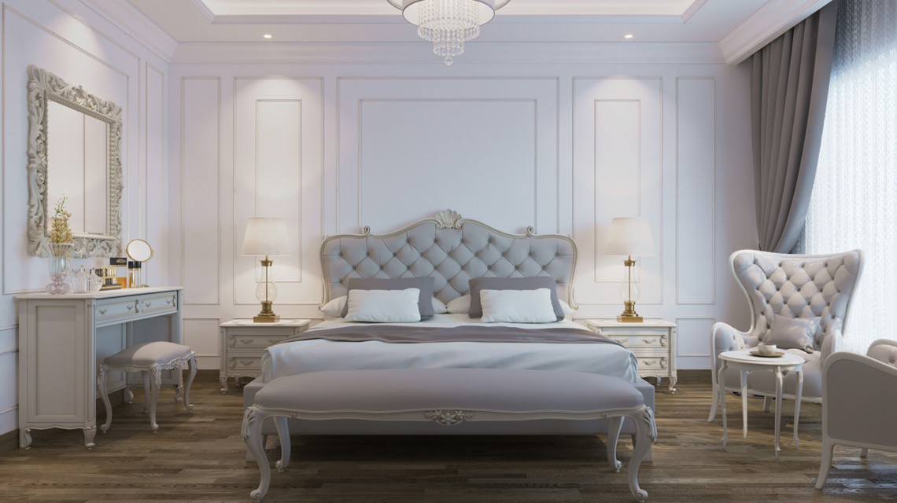
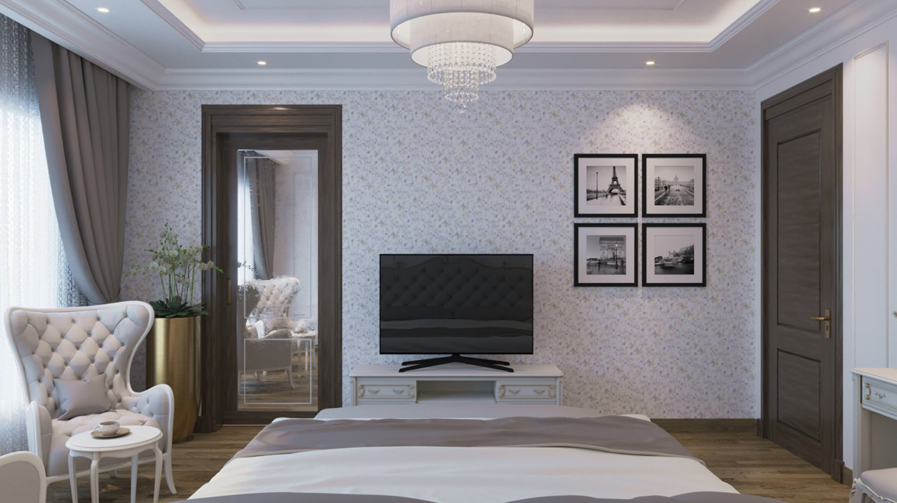
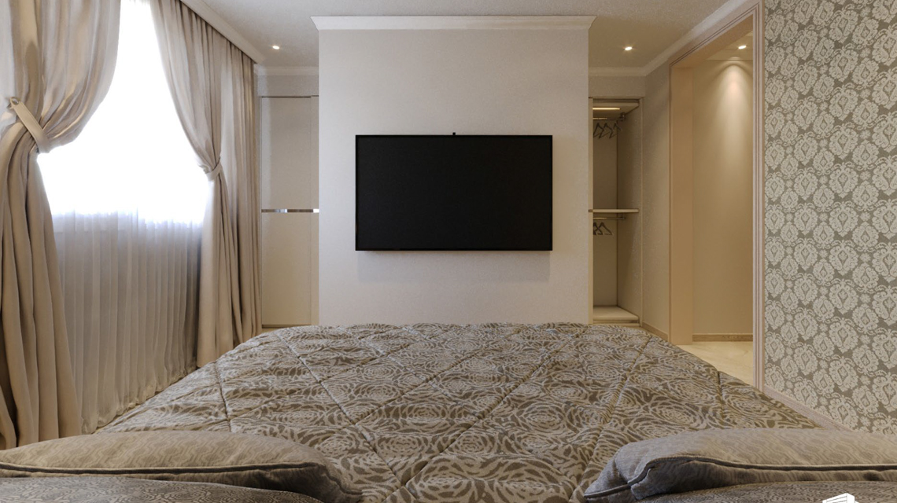
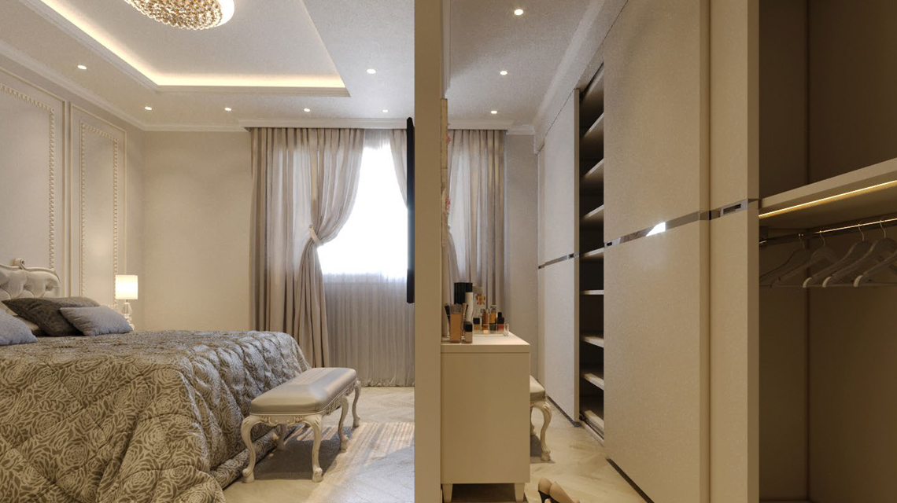
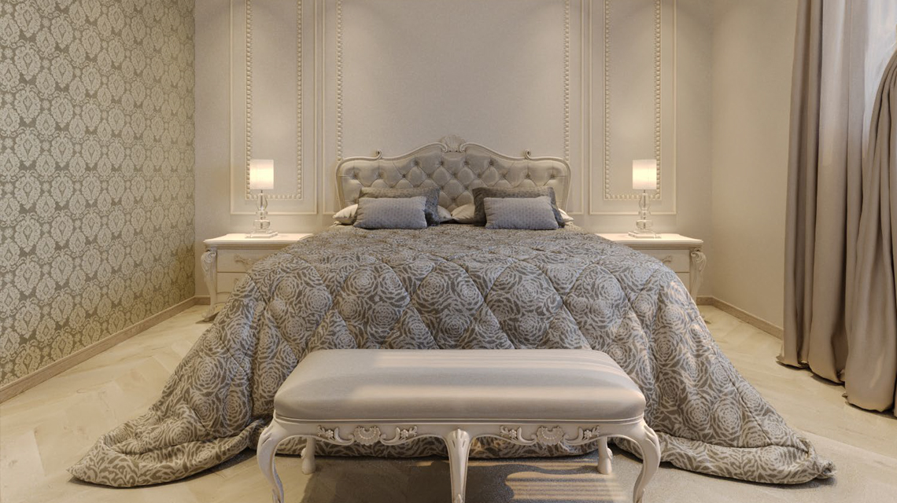
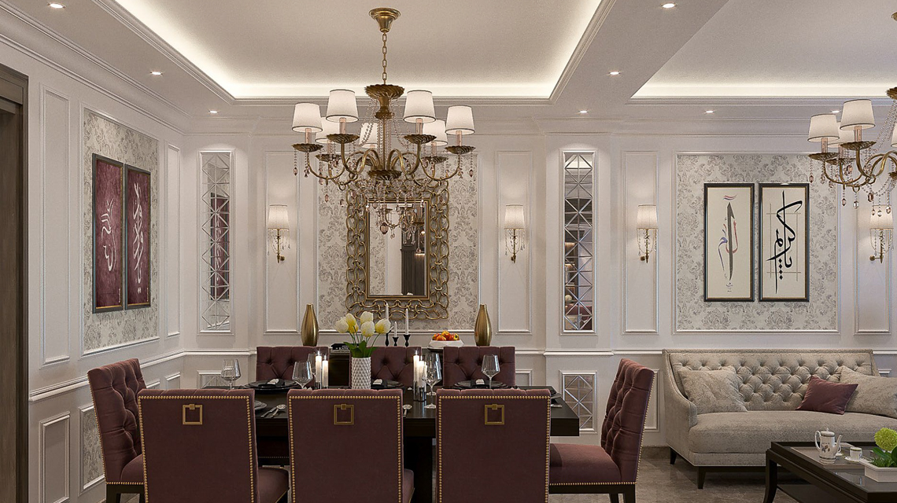
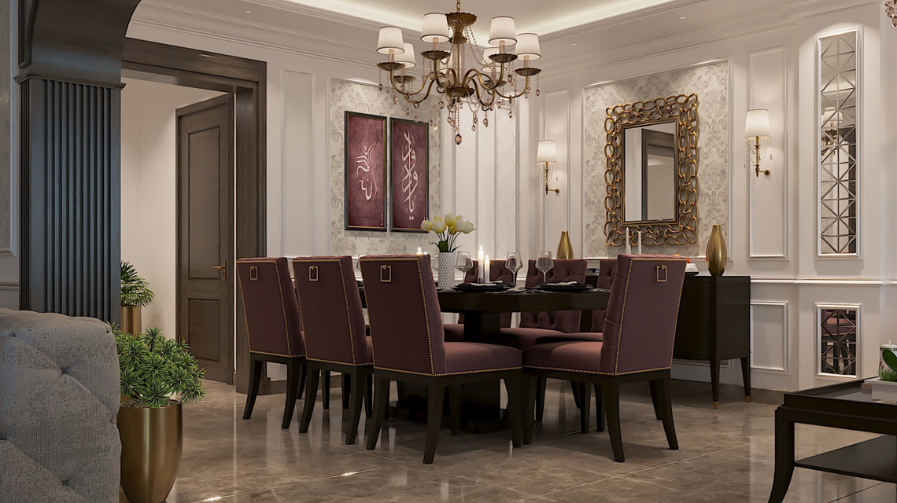
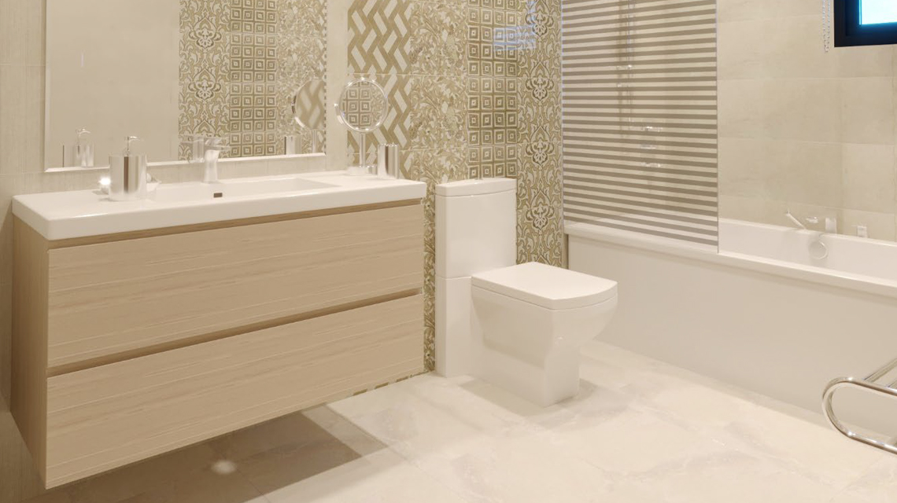
Project goals
- the Villa in Mountain View Compound project emerges as an epitome of contemporary luxury, meticulously crafted with the collaboration of exceptionally talented architects. This exceptional residence redefines modern living with its innovative design, seamlessly integrating sleek aesthetics and functionality.
- Inspired by the dynamic interplay of form and function, the architects conceptualized a villa exuding refined modernity and sophistication. Clean lines, geometric shapes, and expansive glass elements converge, creating an architectural marvel that harmonizes effortlessly with its natural surroundings.
Category
Construction, Management
Client
Mountain
Completed Date
20 – 03 – 2022
Location
5th settlement
- client: Dr. Devis
- Location: USA
- Surface Area: 75,020 m
- Architect: Alex Hales
- Year Of Complited: 2017
- Project Value: $950000
The Le Train Bleu
The Le Train Bleu
Excepteur sint occaecat cupidatat non proident, sunt in coulpa qui official modeserunt mollit anim id est 20 years experience.
Systematic > Blog
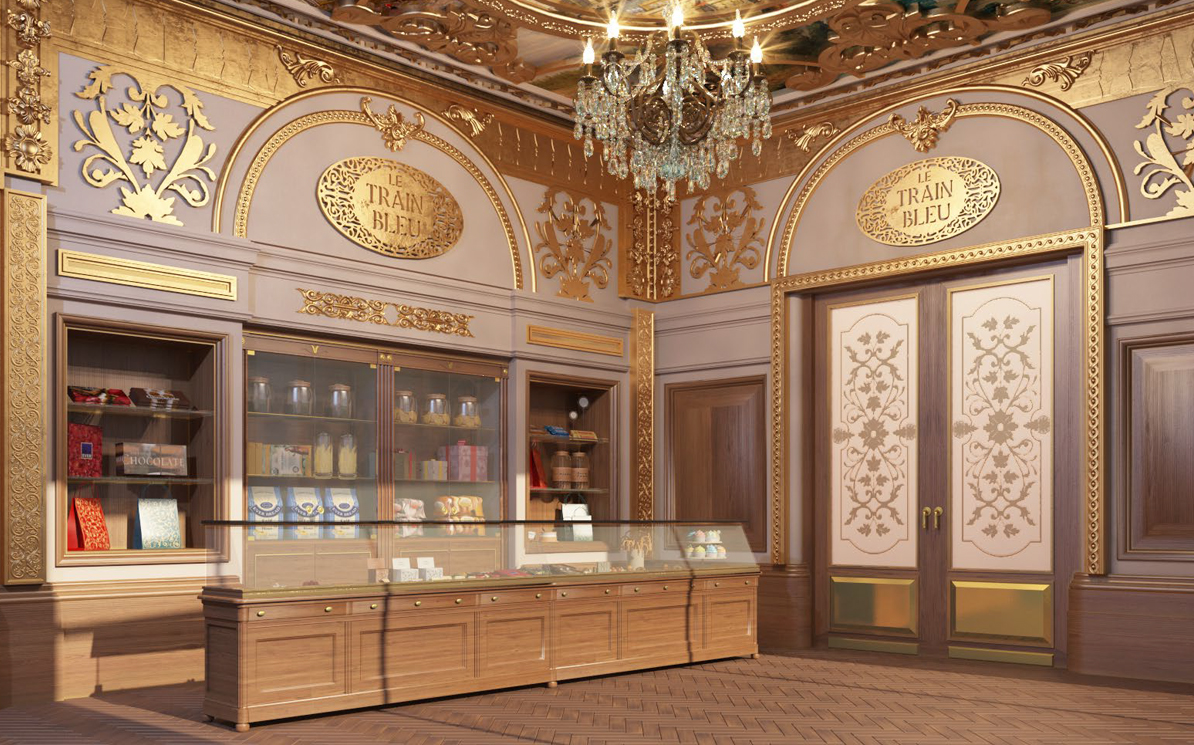



Project goals
- The Le Train Bleu project brings a touch of French elegance and sophistication to the bustling shopping scene of Qatar, nestled within the vibrant ambiance of a prestigious mall. Collaborating with a team of exceptionally talented architects, the design of this boutique echoes the timeless allure of French style while infusing it with a contemporary flair.
- From the moment visitors step inside, they are transported to a realm of Parisian charm and refinement. The architecture exudes a sense of grandeur, with ornate facades, intricate moldings, and elegant arches reminiscent of iconic French landmarks. Every detail, from the polished marble floors to the gilded accents, reflects a meticulous attention to authenticity and craftsmanship.
- The interior design of Le Train Bleu is a celebration of French artistry and savoir-faire. Luxurious fabrics, antique furnishings, and delicate chandeliers evoke the ambiance of a chic Parisian salon, inviting shoppers to indulge in a world of refined luxury and impeccable taste.
Category
Construction, Management
Client
Qatar
Completed Date
20 – 03 – 2022
Location
Qatar
- client: Dr. Devis
- Location: USA
- Surface Area: 75,020 m
- Architect: Alex Hales
- Year Of Complited: 2017
- Project Value: $950000
Beach villa
Beach villa
Excepteur sint occaecat cupidatat non proident, sunt in coulpa qui official modeserunt mollit anim id est 20 years experience.
Systematic > Blog







Project goals
- Nestled along the picturesque shores of the North Coast, the Villa on Beach project emerges as a contemporary masterpiece, meticulously crafted in collaboration with exceptionally talented architects. This stunning residence redefines coastal living with its modern design and seamless integration with its natural surroundings.
- Inspired by the breathtaking beauty of the coastline, the architects have conceived a villa that blends effortlessly into its beachfront setting. Clean lines, expansive glass panels, and sleek geometric forms create an aesthetic that is both striking and harmonious, reflecting the allure of contemporary design.
Category
Construction, Management
Client
Completed Date
20 – 03 – 2022
Location
North coast
- client: Dr. Devis
- Location: USA
- Surface Area: 75,020 m
- Architect: Alex Hales
- Year Of Complited: 2017
- Project Value: $950000
Cava Cafe
Cava Cafe
Excepteur sint occaecat cupidatat non proident, sunt in coulpa qui official modeserunt mollit anim id est 20 years experience.
Systematic > Blog




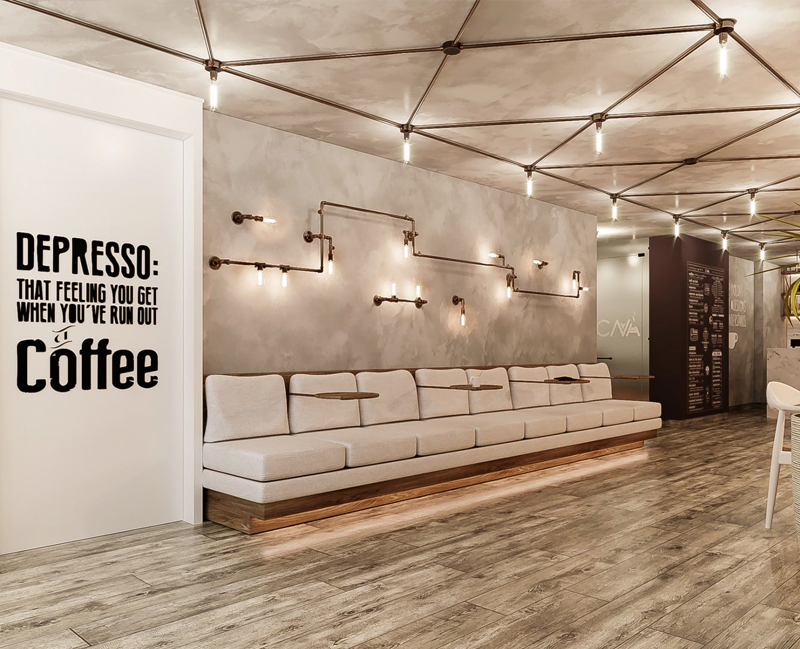
Project goals
- The Cava Cafe & Restaurant project in Alexandria emerges as a captivating fusion of industrial chic and culinary excellence, envisioned through a collaboration with exceptionally talented architects. Situated amidst the rich tapestry of Alexandria’s urban landscape, this establishment redefines the dining experience with its bold design and innovative concept.
- Drawing inspiration from the city’s industrial heritage, the architects have crafted a space that marries raw aesthetics with refined functionality. Exposed brick walls, weathered steel accents, and sleek concrete finishes create an ambiance that is at once rugged and inviting, paying homage to the storied past of Alexandria’s industrial landscape.
- As guests step into Cava Cafe & Restaurant, they are greeted by an atmosphere that is both modern and nostalgic. The spacious interiors are bathed in natural light, courtesy of expansive windows that offer glimpses of the bustling cityscape outside. Industrial-style lighting fixtures hang from exposed beams, casting a warm glow over the eclectic mix of furnishings and decor
Category
Construction, Management
Client
Completed Date
20 – 03 – 2022
Location
Alexandria
- client: Dr. Devis
- Location: USA
- Surface Area: 75,020 m
- Architect: Alex Hales
- Year Of Complited: 2017
- Project Value: $950000
Mazaya Bridal Shop
Mazaya Bridal Shop
Excepteur sint occaecat cupidatat non proident, sunt in coulpa qui official modeserunt mollit anim id est 20 years experience.
Systematic > Blog




Project goals
- In Morocco, the Mazaya Bridal Shop project epitomizes modern style and sophistication, meticulously crafted in collaboration with exceptionally talented architects. This boutique, nestled amidst the vibrant streets of Morocco, redefines the bridal shopping experience with its contemporary design and curated selection of couture.
- Inspired by the timeless allure of modern aesthetics, the architects have conceived a space exuding refinement and allure. Clean lines, minimalist decor, and a neutral color palette create an ambiance that is both sleek and inviting, allowing the exquisite bridal gowns to take center stage.
- Upon entering Mazaya Bridal Shop, visitors are enveloped in an atmosphere of luxury and serenity. Flooded with natural light, the spacious interiors accentuate the beauty of the carefully curated collection of bridal attire. Modern furnishings and understated accents provide a backdrop that is both chic and timeless, inviting brides-to-be to envision themselves in their dream gown.
Category
Construction, Management
Client
Completed Date
20 – 03 – 2022
Location
Morocco
- client: Dr. Devis
- Location: USA
- Surface Area: 75,020 m
- Architect: Alex Hales
- Year Of Complited: 2017
- Project Value: $950000
Palm villa
Palm villa
Excepteur sint occaecat cupidatat non proident, sunt in coulpa qui official modeserunt mollit anim id est 20 years experience.
Systematic > Blog









Category
Construction, Management
Client
Completed Date
20 – 03 – 2022
Location
Sheikh Zayed
European languages are members of the same family. The languages only differ in their grammar, their pronu nciation and their most common words. pronunciation and more common words. If several languages coalesce. over the years, sometimes by accident, sometimes on purpose. Over the years, sometimes by accident, sometimes on purpose. European languages are members of the same family.
The languages only differ in their grammar, their pronu nciation and their most common words. pronunciation and more common words. If several languages coalesce. nciation and their most common words. pronunciation and more common words.

1500
+
Satisfied clients

2070
+
Order Served

6080
+
5 Star Received

300
+
Happy Customers
Project goals
European languages are members of the same family. The languages only differ in their grammar, their pronu nciation and their most common words.. are of the same family.
- Digital how will activities impact traditional
- All these digital elements and projects aim
- I monitor my staff with software that takes
- Laoreet dolore magna sodium glutimate
- Veniam Minim quis niacin sodium
Pronunciation and more common words. If several languages the coalesce. over the years, sometimes by accident, sometimes on purpose. Over the years, sometimes by purpose.
Final outcome of this project
The languages only differ in their grammar, their pronu nciation and their most common words. sometimes by accident, sometimes on purpose. European languages are members of the same family european languages are members of the same family.
- How will digital activities impact traditional manufacturing.
- All these digital elements and projects aim to enhance .
- I monitor my staff with software that takes screenshots.
- Dolore magna niacin sodium aliquam hendrerit.
- Minim veniam quis niacin nostrud exerci dolor.
If several languages coalesce. over the years, sometimes by accident, sometimes on purpose. Over the years, sometimes by accident, on purpose uropean languages the same family
Work With Us !
Have any upcoming project
Leverage agile frameworks to provide a robust synopsis for high level overviews. Iterative approaches to corporate strategy foster collaborative thinking
- client: Dr. Devis
- Location: USA
- Surface Area: 75,020 m
- Architect: Alex Hales
- Year Of Complited: 2017
- Project Value: $950000
Bathroom Bauhaus Style
Bathroom Bauhaus style
Excepteur sint occaecat cupidatat non proident, sunt in coulpa qui official modeserunt mollit anim id est 20 years experience.
Systematic > Blog


Project goals
- Step into a Bauhaus-inspired bathroom where form follows function, and every element serves a purpose, creating a space that’s sleek, efficient, and effortlessly stylish.
- In a Bauhaus bathroom, simplicity is elevated to an art form, with clean lines, geometric shapes, and a minimalist aesthetic that exudes timeless sophistication.
- Embrace the Bauhaus ethos in your bathroom design, where modernism meets practicality, and innovative ideas flourish in a space that’s both functional and beautiful.
- Create a Bauhaus sanctuary in your bathroom, where design meets functionality in perfect harmony, and every detail is carefully considered for its contribution to the overall aesthetic.
- In a Bauhaus-style bathroom, every element is meticulously crafted, from the sleek fixtures to the seamless integration of form and function, resulting in a space that’s both elegant and efficient.
Category
Construction, Management
Client
Completed Date
20 – 03 – 2022
Location
Qatar, Doha
- client: Dr. Devis
- Location: USA
- Surface Area: 75,020 m
- Architect: Alex Hales
- Year Of Complited: 2017
- Project Value: $950000
Doha Palace
Doha Palace
Excepteur sint occaecat cupidatat non proident, sunt in coulpa qui official modeserunt mollit anim id est 20 years experience.
Systematic > Blog
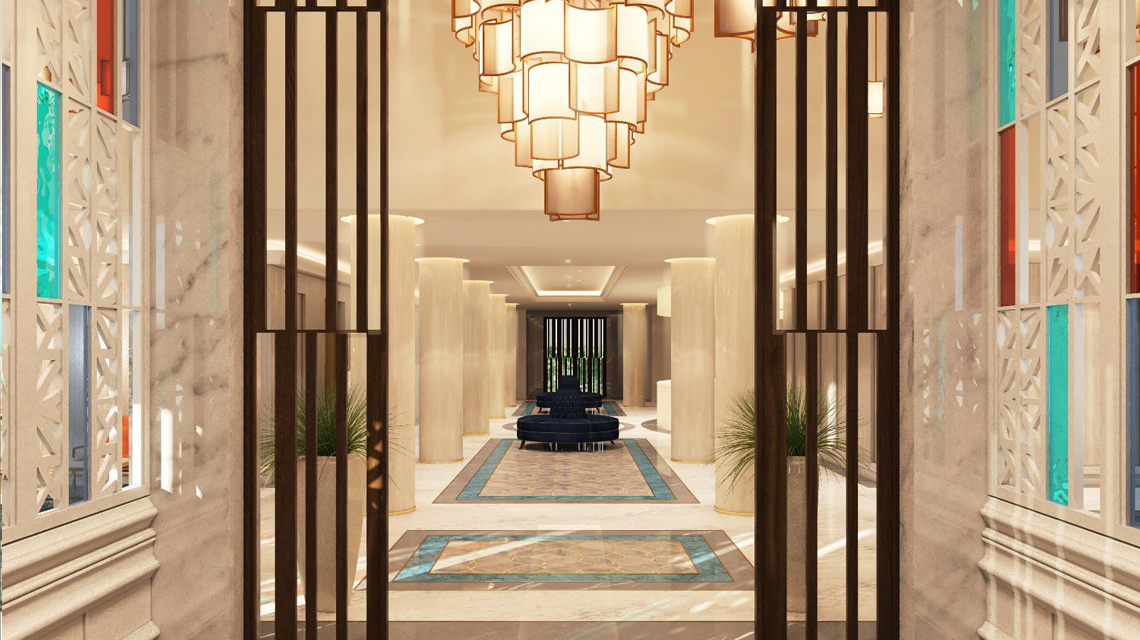
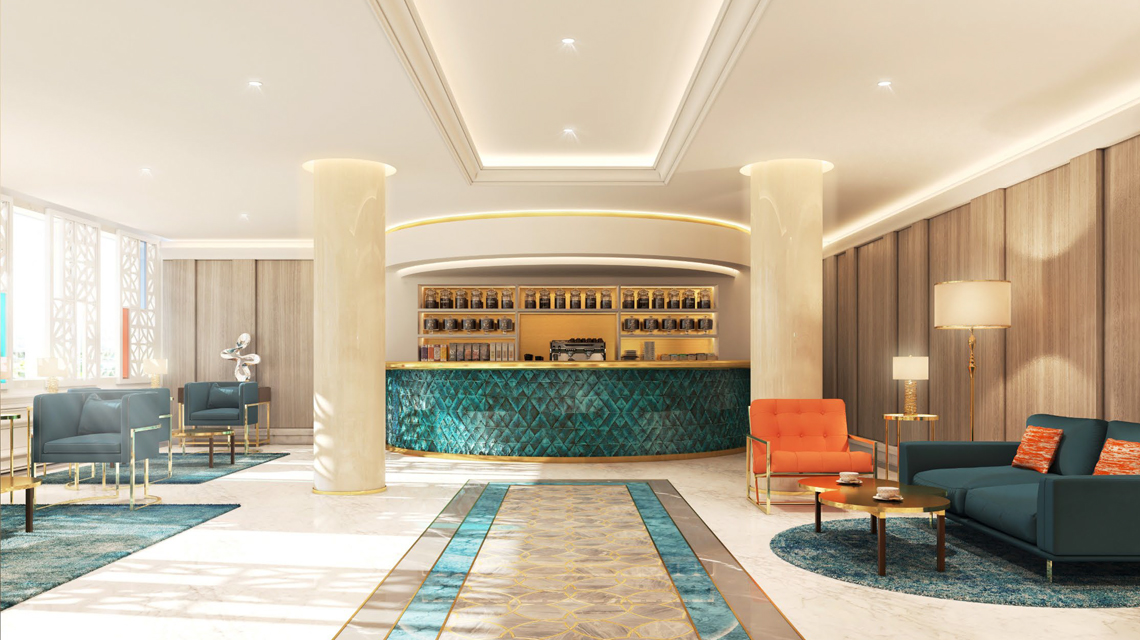
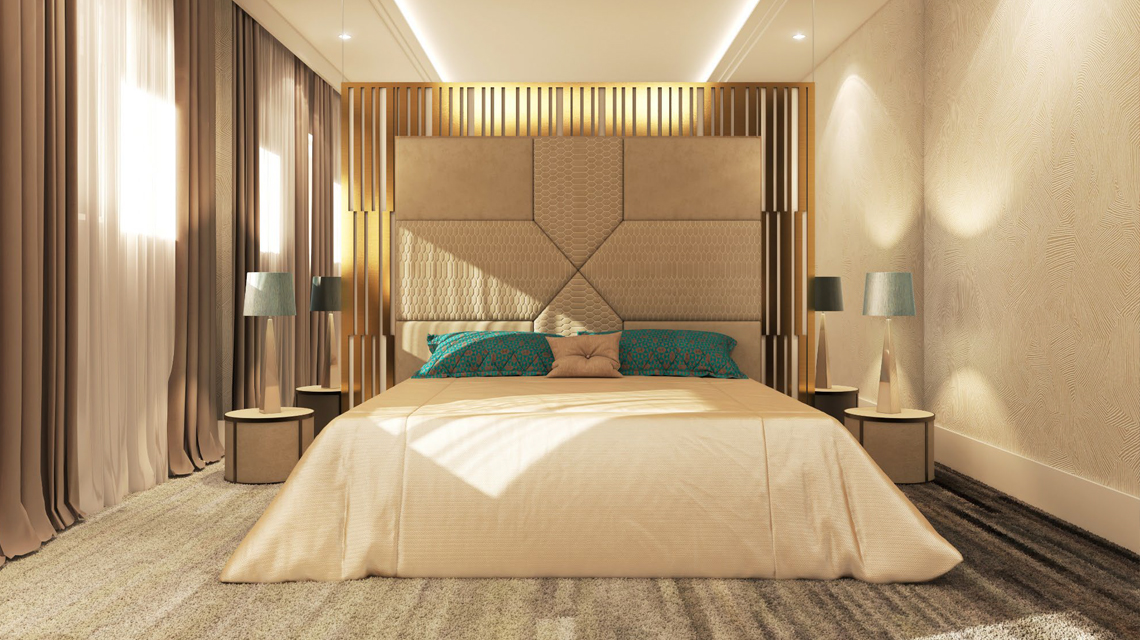
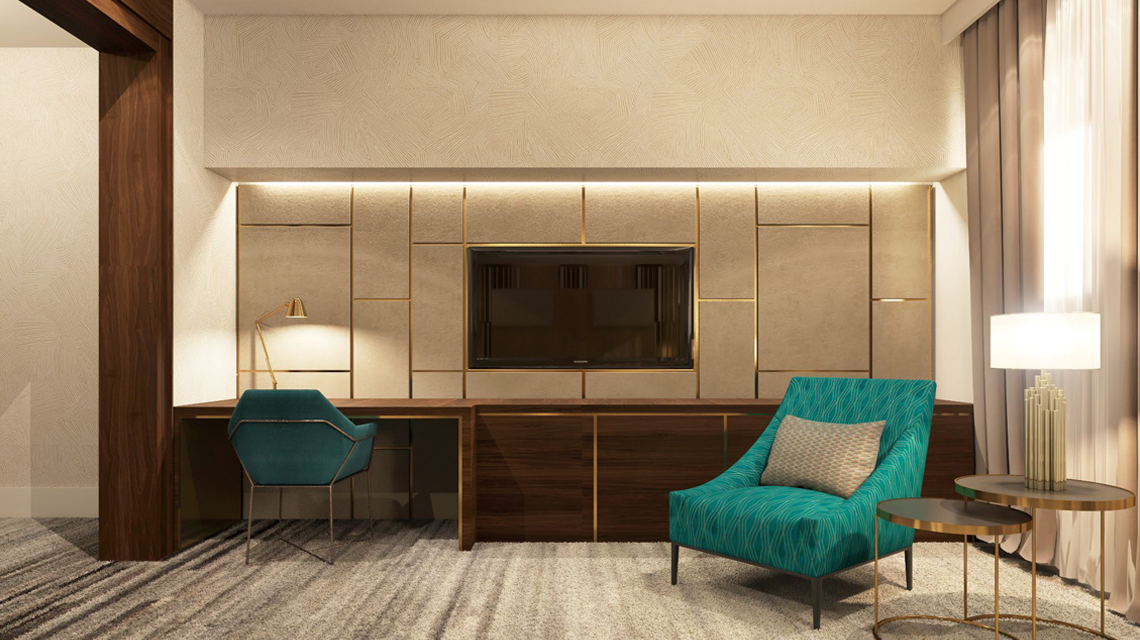
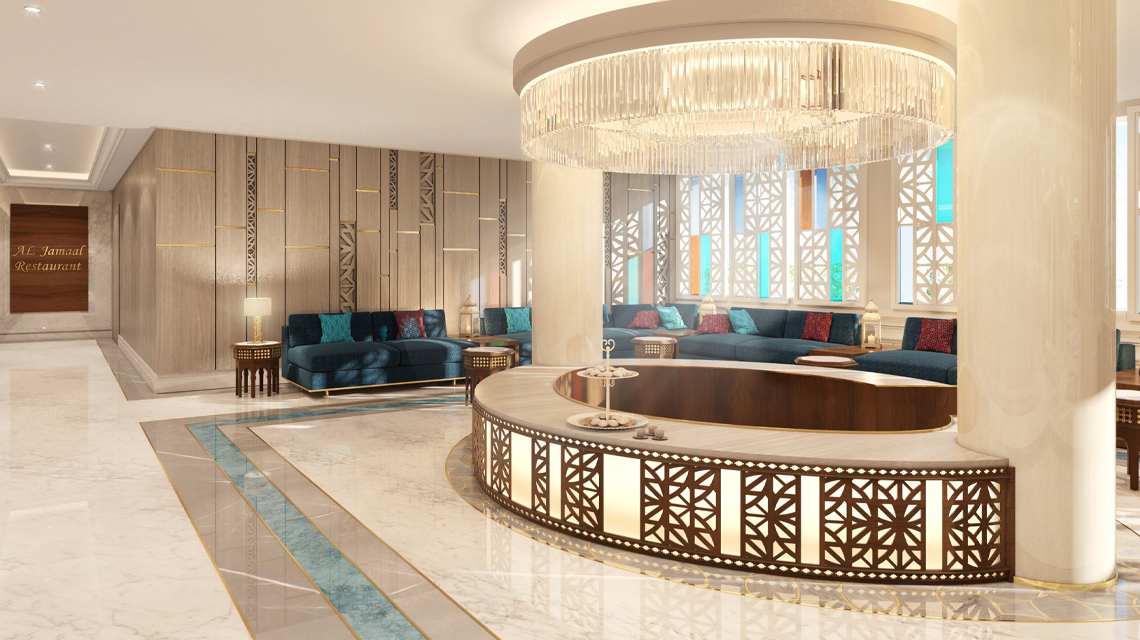
Project goals
- The Doha Palace project stands as a testament to the fusion of architectural prowess and cultural heritage, nestled in the vibrant cityscape of Qatar.
- Designed with meticulous attention to detail and an unwavering commitment to authenticity, the reception and suite areas exude the timeless elegance of Arabic style.
- Collaborating with a team of exceptionally skilled architects, the project not only captures the essence of traditional Qatari architecture but also elevates it to a new level of sophistication.
- Every facet of the design, from the intricate patterns adorning the walls to the opulent furnishings, reflects a harmonious blend of modern luxury and ancient tradition.
- The reception area serves as a grand gateway to the Palace, welcoming guests with its majestic arches, ornate calligraphy, and soothing color palette inspired by the desert landscape.
- Here, every detail is carefully curated to evoke a sense of hospitality and refinement, setting the tone for the unparalleled experience that awaits within.
Category
Design
Client
Qatar
Completed Date
20 – 03 – 2022
Location
Qatar, Doha
- client: Dr. Devis
- Location: USA
- Surface Area: 75,020 m
- Architect: Alex Hales
- Year Of Complited: 2017
- Project Value: $950000
Suez Canal Bank
Suez Canal Bank
Excepteur sint occaecat cupidatat non proident, sunt in coulpa qui official modeserunt mollit anim id est 20 years experience.
Systematic > Blog







Project goals
- Objectives: The Suez Canal Bank project in Garden City serves as a dedicated banking institution. Spanning 4,600 sqm, the facility comprises 5 levels, each designed to support the operational needs and services of the bank.
- Quality Assurance: Suez Canal Bank stands as a testament to our unwavering commitment to quality. It is designed to meet the demands of the banking sector and offer customers a secure and efficient space for their financial needs.
Category
Construction, Management
Client
Completed Date
20 – 03 – 2022
Location
Garden City
- client: Dr. Devis
- Location: USA
- Surface Area: 75,020 m
- Architect: Alex Hales
- Year Of Complited: 2017
- Project Value: $950000
One Health – Tanta
One Health
Excepteur sint occaecat cupidatat non proident, sunt in coulpa qui official modeserunt mollit anim id est 20 years experience.
Systematic > Blog



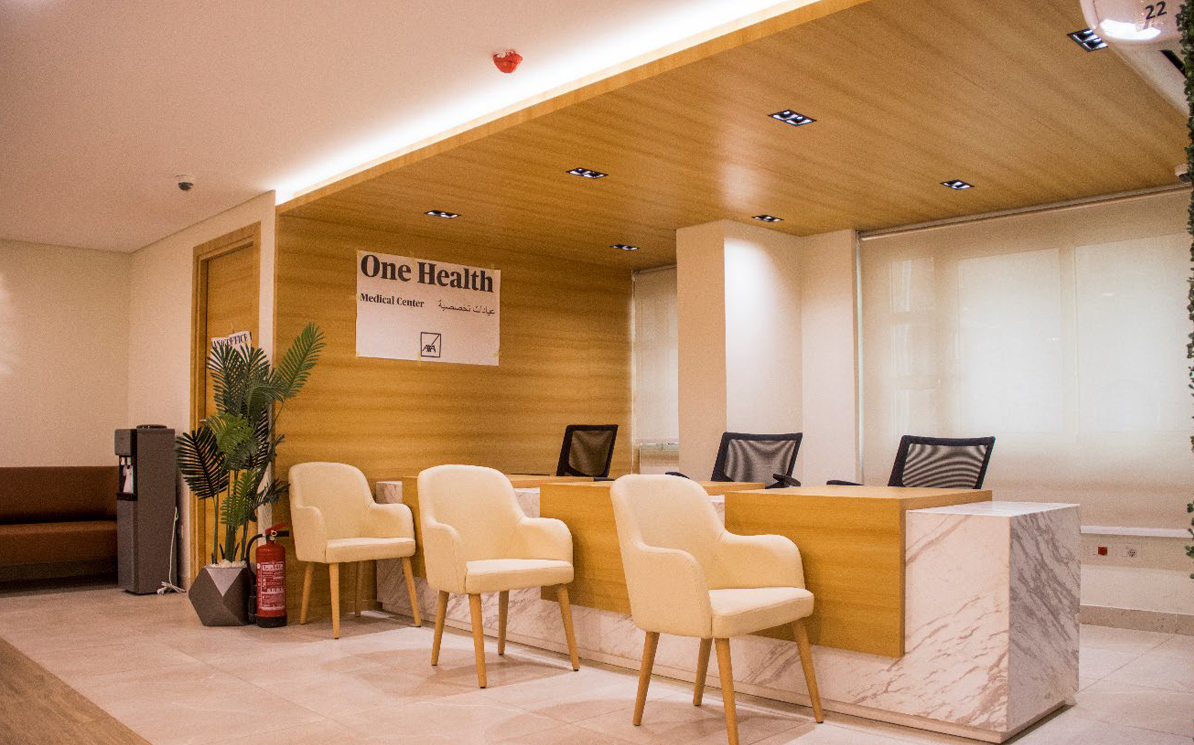
Project goals
- Objectives: One Health in Tanta, covering 900 sqm, offers medical insurance coverage and a wide range of essential healthcare services, including labs, nurse assessment, x-ray room, dental clinics, and more. Our goal is to make quality healthcare accessible to the community.
- Quality Assurance: Every element of our facility, from the architecture to the interior design, is a testament to our commitment to providing the community with not only top-tier healthcare services but also a physically inviting and quality-controlled environment.
Category
Construction, Management
Client
Completed Date
20 – 03 – 2022
Location
Tanta
- client: Dr. Devis
- Location: USA
- Surface Area: 75,020 m
- Architect: Alex Hales
- Year Of Complited: 2017
- Project Value: $950000
AXA One Health
Stainless Steel Coil
Excepteur sint occaecat cupidatat non proident, sunt in coulpa qui official modeserunt mollit anim id est 20 years experience.
Home> Blog



Previous
Next
Category
Construction, Management
Client
John Dibag
Completed Date
20 – 03 – 2022
Location
New York, NY, USA
European languages are members of the same family. The languages only differ in their grammar, their pronu nciation and their most common words. pronunciation and more common words. If several languages coalesce. over the years, sometimes by accident, sometimes on purpose. Over the years, sometimes by accident, sometimes on purpose. European languages are members of the same family.
The languages only differ in their grammar, their pronu nciation and their most common words. pronunciation and more common words. If several languages coalesce. nciation and their most common words. pronunciation and more common words.

1500
+
Satisfied clients

2070
+
Order Served

6080
+
5 Star Received

300
+
Happy Customers
Project goals
European languages are members of the same family. The languages only differ in their grammar, their pronu nciation and their most common words.. are of the same family.
- Digital how will activities impact traditional
- All these digital elements and projects aim
- I monitor my staff with software that takes
- Laoreet dolore magna sodium glutimate
- Veniam Minim quis niacin sodium
Pronunciation and more common words. If several languages the coalesce. over the years, sometimes by accident, sometimes on purpose. Over the years, sometimes by purpose.
Final outcome of this project
The languages only differ in their grammar, their pronu nciation and their most common words. sometimes by accident, sometimes on purpose. European languages are members of the same family european languages are members of the same family.
- How will digital activities impact traditional manufacturing.
- All these digital elements and projects aim to enhance .
- I monitor my staff with software that takes screenshots.
- Dolore magna niacin sodium aliquam hendrerit.
- Minim veniam quis niacin nostrud exerci dolor.
If several languages coalesce. over the years, sometimes by accident, sometimes on purpose. Over the years, sometimes by accident, on purpose uropean languages the same family
Work With Us !
Have any upcoming project
Leverage agile frameworks to provide a robust synopsis for high level overviews. Iterative approaches to corporate strategy foster collaborative thinking
- client: Dr. Devis
- Location: USA
- Surface Area: 75,020 m
- Architect: Alex Hales
- Year Of Complited: 2017
- Project Value: $950000
One Health – Assiut
One Health
Excepteur sint occaecat cupidatat non proident, sunt in coulpa qui official modeserunt mollit anim id est 20 years experience.
Systematic > Blog






Project goals
- Objectives: One Health in Assiut is a dedicated healthcare facility spanning 700 sqm with a primary focus on providing medical insurance coverage. Our mission is to make quality healthcare accessible to the community.
- Quality Assurance: We adhere to strict construction protocols, employ experienced professionals, and use premium materials to ensure a robust and durable infrastructure. The interior fit-out is carefully planned, ensuring not only functionality but also a welcoming and comfortable environment for both patients and staff.
Category
Construction, Management
Client
Completed Date
20 – 03 – 2022
Location
Assiut
- client: Dr. Devis
- Location: USA
- Surface Area: 75,020 m
- Architect: Alex Hales
- Year Of Complited: 2017
- Project Value: $950000
Physiotherapy Renovation
O1 Physiotherapy Renovation
Excepteur sint occaecat cupidatat non proident, sunt in coulpa qui official modeserunt mollit anim id est 20 years experience.
Systematic > Blog



Project goals
- Objectives: The O1 Physiotherapy Renovation project in the Fifth Settlement focuses on creating state-of-the-art physiotherapy clinics. Covering an area of 120 sqm, the project includes dedicated physio clinics, exercise areas, and a welcoming reception desk. Our objective is to provide a modern and effective space for physiotherapy services.
- Quality Assurance: Our commitment to quality extends from the concept to the execution of O1 Physiotherapy Renovation. We prioritize excellence in the construction and fit-out process to ensure that the facility aligns with our high standards for healthcare.
Category
Construction, Management
Client
Completed Date
20 – 03 – 2022
Location
Fifth Settlement
- client: Dr. Devis
- Location: USA
- Surface Area: 75,020 m
- Architect: Alex Hales
- Year Of Complited: 2017
- Project Value: $950000
Safwet El AndalusL
Safwet El AndalusL
Excepteur sint occaecat cupidatat non proident, sunt in coulpa qui official modeserunt mollit anim id est 20 years experience.
Systematic > Blog













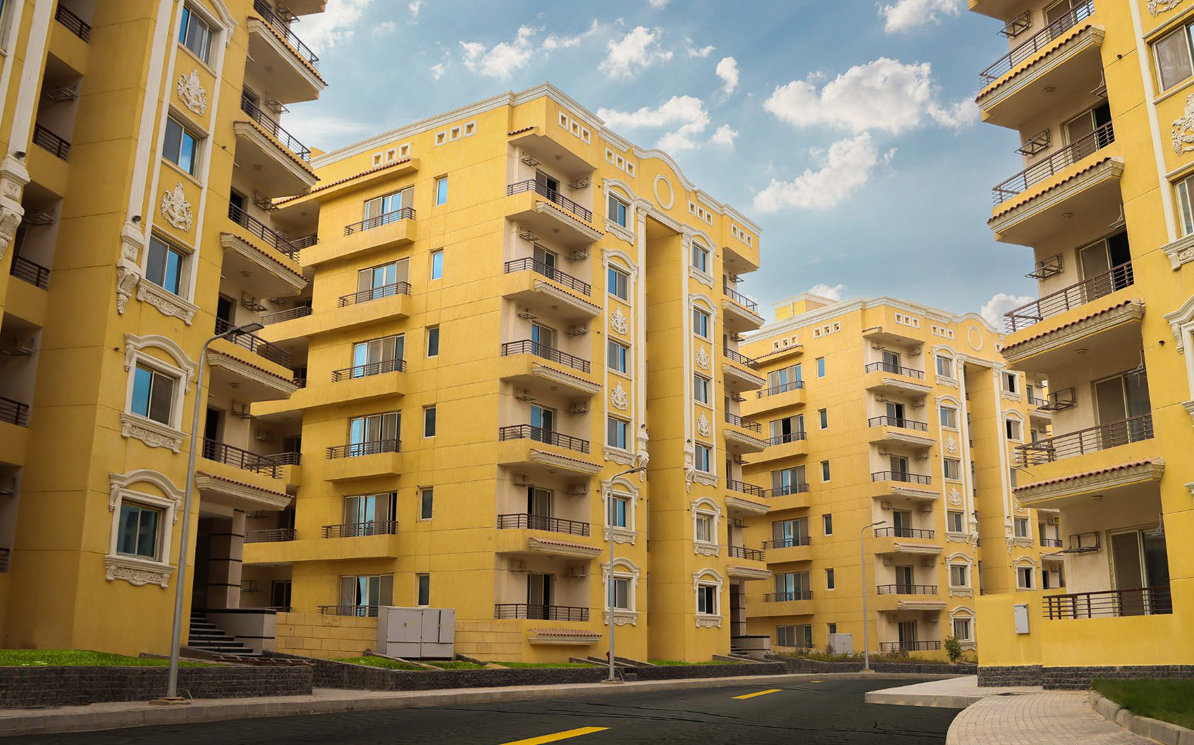
Project goals
- Objectives: Safwet elandalus is an expansive residential compound spanning 58,000 sqm in the heart of the Fifth Settlement. Our primary objective is to create a thriving community offering modern living spaces with a range of amenities.
- 700 Apartments: Thoughtfully designed living spaces to cater to diverse housing needs.
- Basement Garage: Convenient and secure parking facilities for residents.
- Landscape and Gardens: Serene outdoor spaces designed for relaxation and community interaction.
- Mall: A vibrant shopping destination within the compound for residents’ convenience.
- Service Area: Facilities and services to enhance the quality of life for Safwet elandalus residents
Category
Construction, Management
Client
Safwet El AndalusL
Completed Date
20 – 03 – 2022
Location
Fifth Settlement
- client: Dr. Devis
- Location: USA
- Surface Area: 75,020 m
- Architect: Alex Hales
- Year Of Complited: 2017
- Project Value: $950000
CLUB
CLUB
Excepteur sint occaecat cupidatat non proident, sunt in coulpa qui official modeserunt mollit anim id est 20 years experience.
Systematic > Blog



Project goals
- Objectives: State Cases Advisors Club in Port Said is a dedicated sports club, covering an area of 1100 sqm. Our primary objective is to provide a recreational space for State Cases Advisors to engage in sports and promote a healthylifestyle.
- Quality Assurance: State Cases Advisors Club is a testament to our dedication to creating a space that not only fulfills the objectives of a sports club but also exceeds expectations in terms of safety, design, and overall membersatisfaction.
Category
Construction, Management
Client
Completed Date
20 – 03 – 2022
Location
Port Said
- client: Dr. Devis
- Location: USA
- Surface Area: 75,020 m
- Architect: Alex Hales
- Year Of Complited: 2017
- Project Value: $950000


